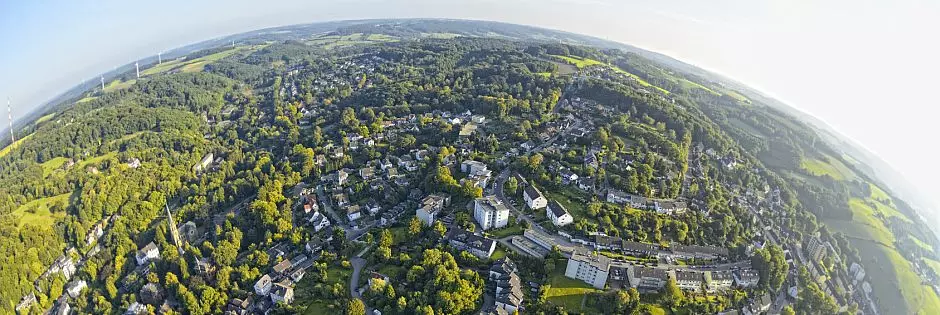
CAD-connection
BBSoft® provides a CAD-connection in order to make a specific elaboration and a clearly arranged presentation of their GIS-data for users possible. In this way entire database projects can be loaded and edited uncomplicated in the CAD.
Further features:
- the location plan can be further elaborated graphically in the CAD and consequently a professional presentation can be achieved
- objects of the database can be represented and inscribed with different colours
- already existing drawings in the CAD can be reviewed with the help of the data of the database and can be adjusted if necessary
- it can be determined, which contents of a drawing shall be updated in the CAD by means of the Oracle®-database (all objects or only the visible ones in the selected area)
- elements outside of the selected area are deleted during the redrawing. This process ensures the clarity of a drawing
- inserted additional-inscriptions in the CAD can be simply transferred in the database
- BBSoft® synchronizes the input at the database as well as in the CAD during changes of the data in the location plan
- a printing true to scale is possible out of the CAD
required modules: BB-VGR, BB-LGGR
