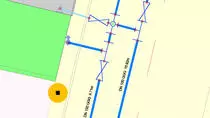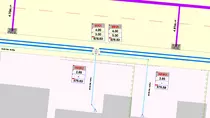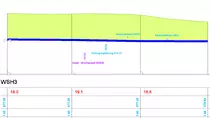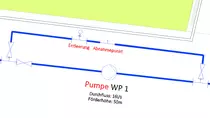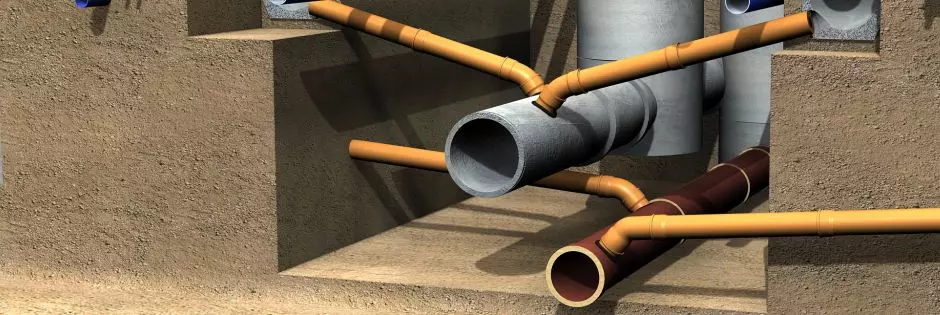
Water supply
With the water supply of BBSoft® you plan objects, like fittings, house connections or conduits in the CAD (in 2D or 3D) and administrate these in the database. Planning commands facilitate the semiautomatic planning of water conduit nets, composed of single strings and water nodes. An automatic actualization occurs always in the longitudinal section, in the location plan and in the database if something was changed in or at the water conduit net.
Further features:
- an extensive list of fittings is available for you, whereby DIN-notations and DIN-illustration are implemented
- integration of fittings, of complex fittings-groups too, occurs automatically in the existing conduit, with adjustment and height interpolation
- create and record group objects (connections of single water fittings) as a sample
- across the whole conduit section a profile presentation with cutting conduits and collateral sewer sections is possible
- visual assistance (display of length and angle) during creation of water conduits
- deploy water conduits in the location plan
- adjustment of the falling gradient between water nodes in the longitudinal section and insertion of additional nodes in the conduits
- for an optimal splitting of a water conduit an inflection point can be inserted subsequently
- transform existing (3D)-polylines into water conduits and record them in the database
- you can shift node combinations as a group and rotate them additionally
- water nodes of an entire string can be renamed and renumbered
- shift or copy water-elements (e.g. nodes/conduits) into another database-project
- automatic inclusion of nodes and conduits in a 3D-terrain model (DTM)
- information for location and adjustment of the elements is included in the database and the user can administrate details for redevelopment and for hydraulic data: these serve as a basis for the following net calculation
required modules: BB-VGR, BB-LGGR, BB-LWASB

