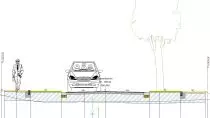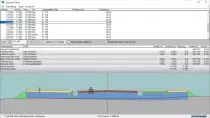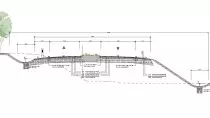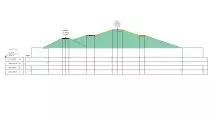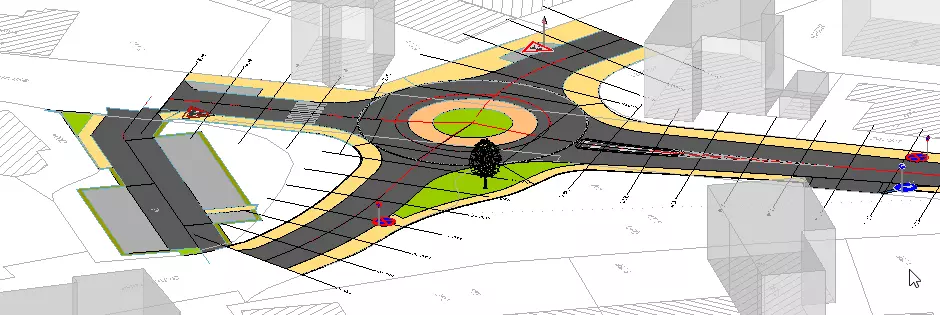
cross section
The cross-profile-editor is the central tool for the presentation and for the output of cross-profiles and of typical cross sections. The materials and pavement constructions of a route will be determined with a cross-profile at the single stations. The output is automatically generated for the whole planning as well as for a selection. The program directly draws the profiles in the location plan and arranges these, depending on the adjustment. The editing of single parameters occurs in a dialog, the consequences of the changes will be seen immediately and you can rework (if necessary).
Further features:
- display based on RE
- crossing elements in terms of CAD-polylines/-blocks (e.g. supply lines, building line,..) can be displayed as symbols in correct position
- sewer conduits will be integrated in the cross-profile (correctly in position and height)
- several terrain models are possible
- 3D-solids (e.g. bridge structures) can be illustrated
- filling/cutting areas and humus can be drawn
- automatic connection and transfer of cross-profiles to the calculation of quantities, for connecting these with a bill of quantities
- cross-profiles can be dimensioned automatically
- if changes were made, alreday drawn cross-profiles will be updated via mouse click
- slopes and elevation levels can be inscribed
- adjacent routes will be considered and mapped in the cross-profile
- a horizontal/vertical grid can be highlighted for water planner
- a "dynamic section" can be set interactivally along the alignment. This can subserve for a quick query and display of a cross-profile in the location plan
- the viewer of the cross-profiles is qualified for the planning in the stock
- individual cross-profile structures can be im-/exported
required modules: BB-VGR, BB-VSTR

